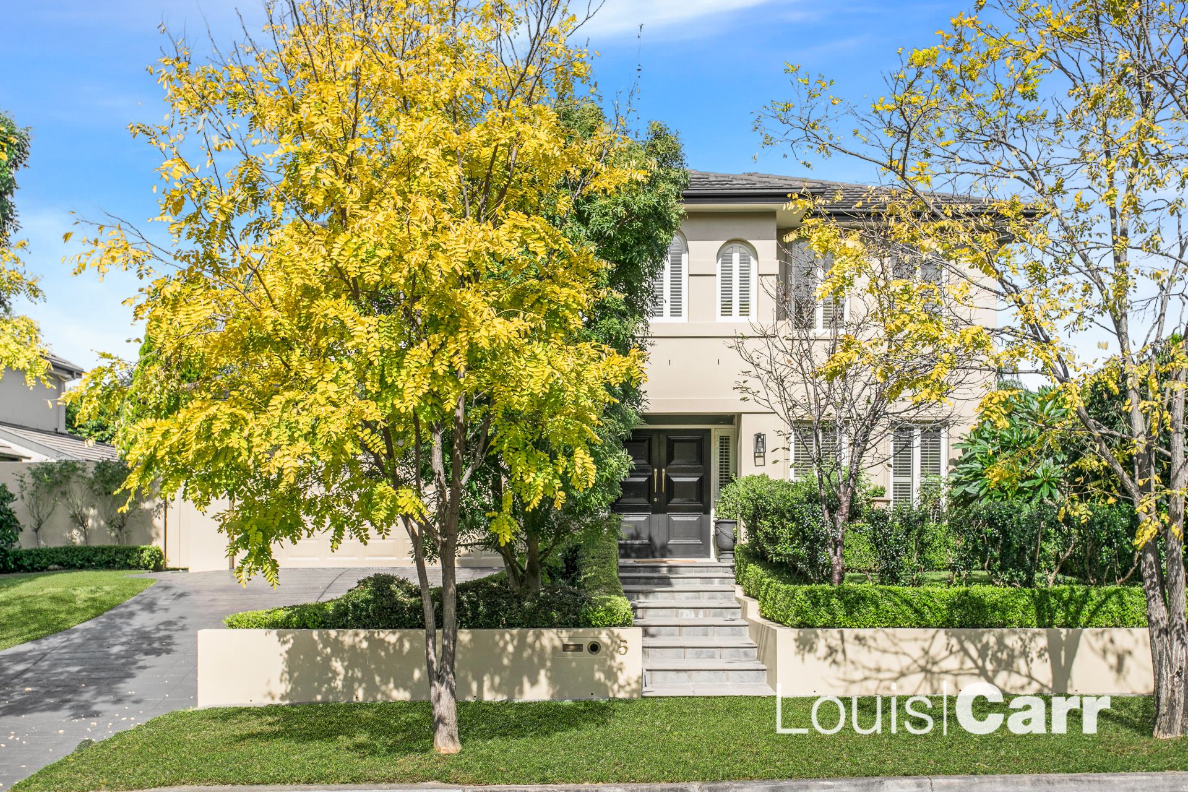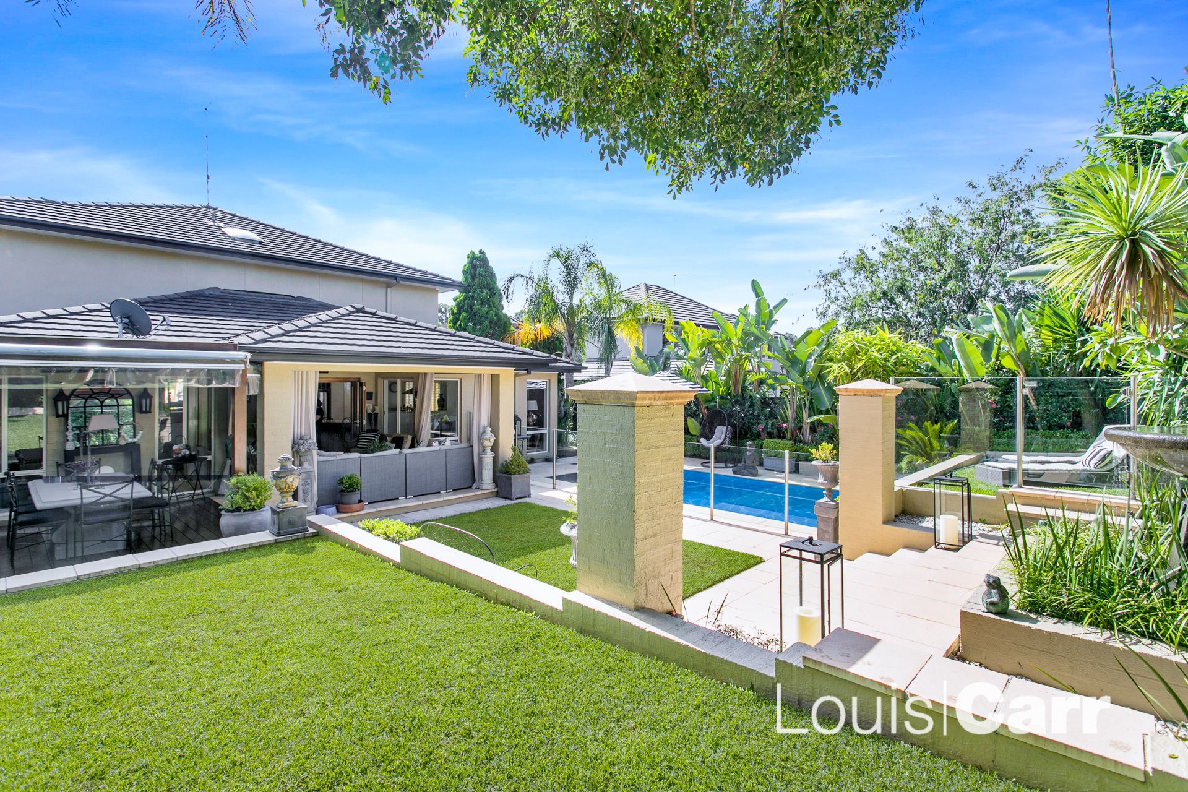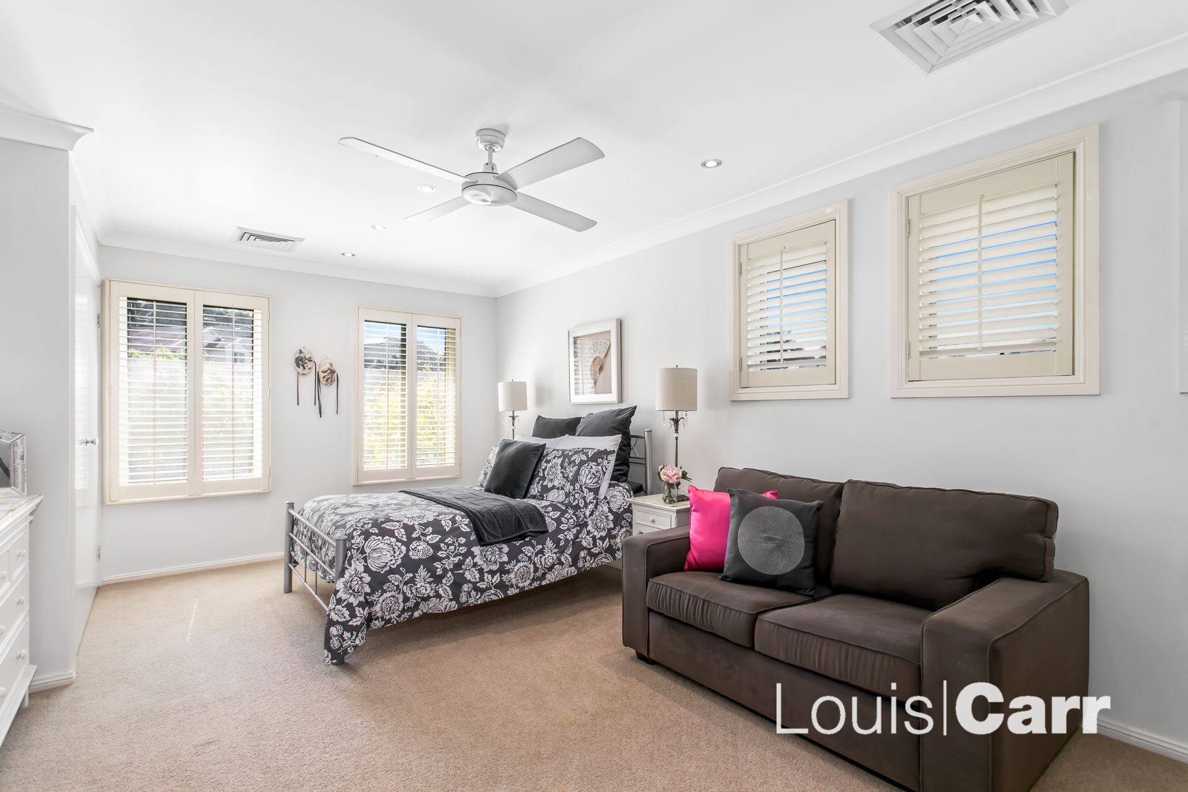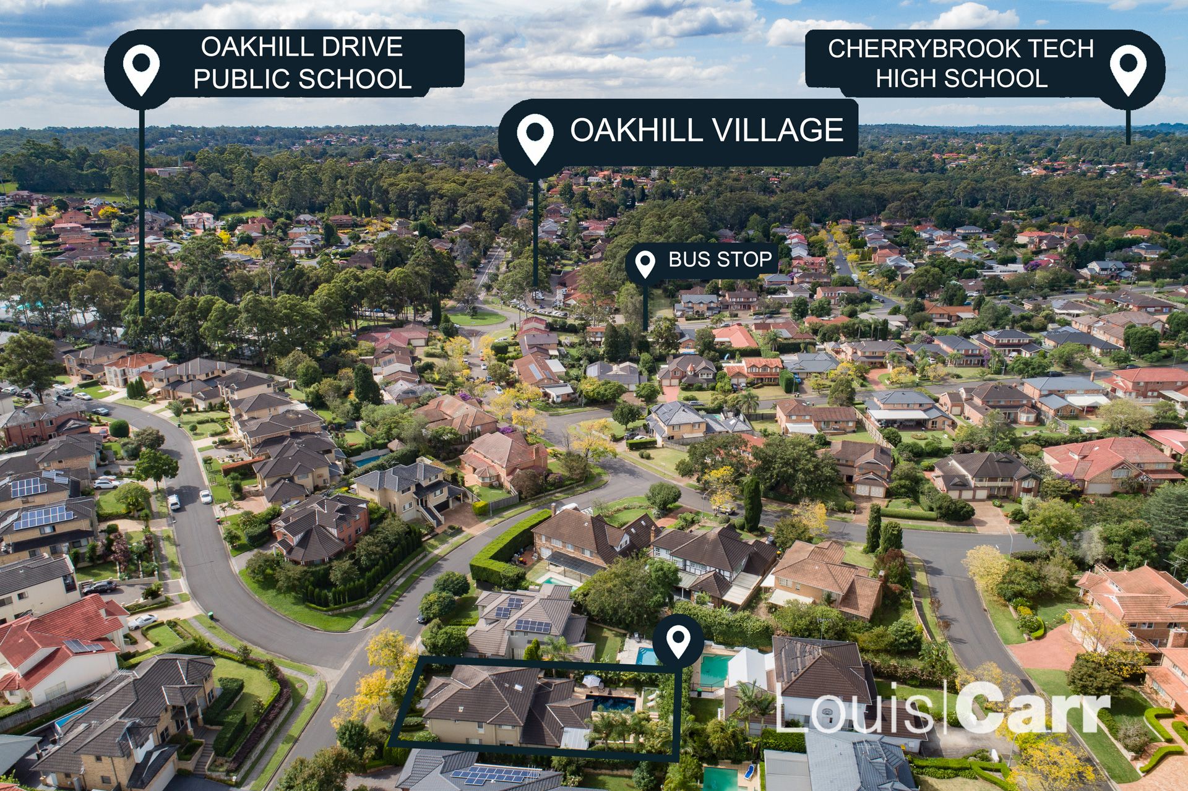















5 Foley Place, Castle Hill
$2,510,000
overview
-
1P6742
-
House
-
Sold
-
637.2 sqm
-
1
-
4
-
3
-
2
-
$519.00 Quarterly
-
$144.00 Quarterly
external links
Description
SOLD APRIL 2021- Contact Jessica & Greg on 0401 459 188 for more details.
Beautifully appointed over two spacious levels and designed with large scale entertaining in mind, this beautiful residence has everything you need and more. A c2005 Eden Brae build with impressive proportions throughout, the clever design encourages effortless indoor/outdoor entertaining and is blessed with private landscaped gardens. Freshly painted with the finest of contemporary appointments, this truly is a home for generations to enjoy.
- Bright and breezy interiors with formal and casual living and dining
- Versatile plan includes a large rumpus room and study/fifth bedroom
- All-weather entertainment patio, sunny lawns and a sparkling pool
- Gourmet kitchen with walk-in pantry, gas appliances, breakfast bar
- Palatial master bedroom has a luxurious ensuite and walk-in robe
- Ducted air conditioning, plantation shutters, skylights and spa bath
- Zoned for Oakhill Drive Public and Cherrybrook Tech High schools
- A short walk to the IGA and merely minutes to village conveniences
Outgoings:
Council rates: $519 quarterly
Water rates: $144 quarterly (excluding usage)
Disclaimer: This advertisement is a guide only. Whilst all information has been gathered from sources we deem to be reliable, we do not guarantee the accuracy of this information, nor do we accept responsibility for any action taken by intending purchasers in reliance on this information. No warranty can be given either by the vendors or their agents.
- Bright and breezy interiors with formal and casual living and dining
- Versatile plan includes a large rumpus room and study/fifth bedroom
- All-weather entertainment patio, sunny lawns and a sparkling pool
- Gourmet kitchen with walk-in pantry, gas appliances, breakfast bar
- Palatial master bedroom has a luxurious ensuite and walk-in robe
- Ducted air conditioning, plantation shutters, skylights and spa bath
- Zoned for Oakhill Drive Public and Cherrybrook Tech High schools
- A short walk to the IGA and merely minutes to village conveniences
Outgoings:
Council rates: $519 quarterly
Water rates: $144 quarterly (excluding usage)
Disclaimer: This advertisement is a guide only. Whilst all information has been gathered from sources we deem to be reliable, we do not guarantee the accuracy of this information, nor do we accept responsibility for any action taken by intending purchasers in reliance on this information. No warranty can be given either by the vendors or their agents.
Features
- Study
- Built-ins
- Close to Schools
- Close to Shops
- Close to Transport
- Heating
- Pool



















