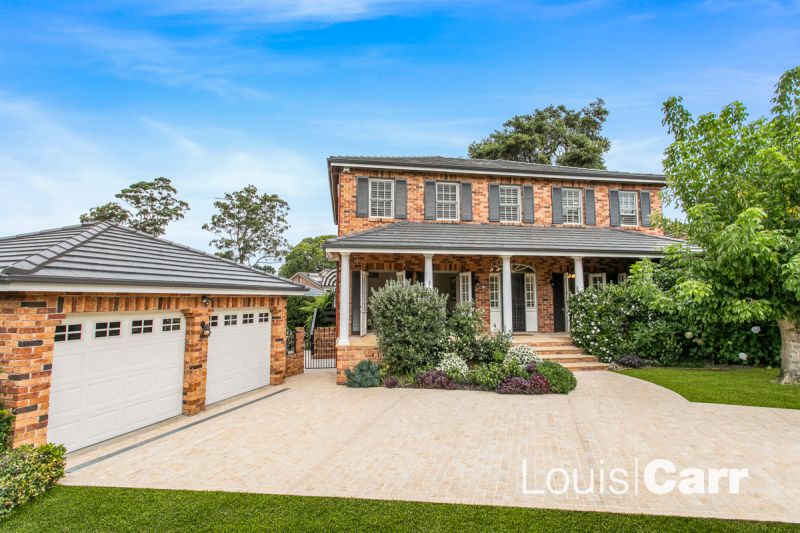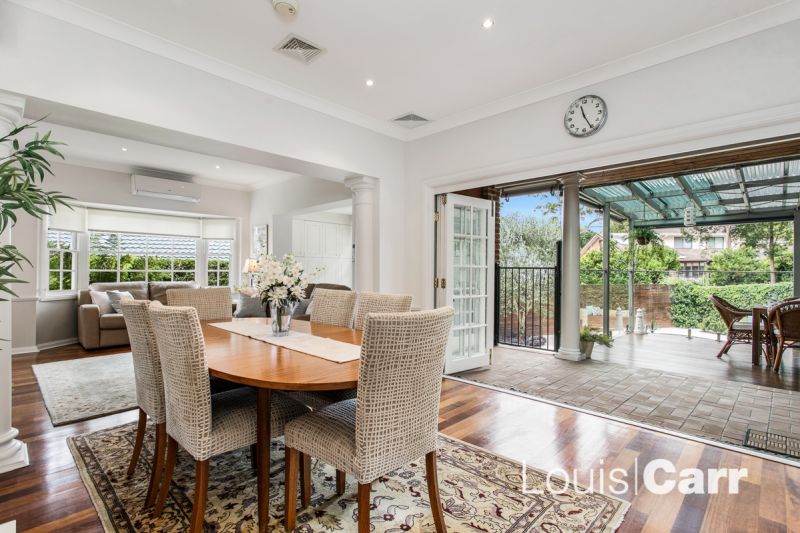
















4 Rosewood Place, Cherrybrook
$2,250,000
overview
-
1P5909
-
House
-
Sold
-
703.4 sqm
-
1
-
4
-
3
-
2
-
$493.00 Quarterly
-
$144.00 Quarterly
external links
Description
SOLD APRIL 2021 - Contact Greg & Jess on 0414 509 351 for more details.
Defined by multiple living spaces, poolside entertaining and professionally crafted gardens, this Hampton's inspired design offers families the perfect indoor/outdoor lifestyle. The home is meticulously maintained, from the cobblestone driveway to the manicured gardens and is positioned within a desirable street. The gorgeous leafy surrounds provide green outlooks from every aspect and create an idyllic setting for family events or garden parties. Beautifully presented throughout, with interiors bathed in natural light, its location is wonderfully private yet only moments to shops, schools and city buses.
- High ceilings, decorative panelling, French doors, plantation shutters
- Open plan living and dining, formal lounge, family room and a large study
- Chic modern kitchen under skylight with Miele and Neff appliances and pool views
- Light filled and comfortable living spaces, French doors spill open onto front verandah with manicured garden outlook
- Bifold doors open to reveal large entertainer's deck which overlooks Travertine framed swimming pool
- Expansive master suite enjoys leafy outlook, with walk in robe, and stylish ensuite
- Sophisticated main bathroom featuring bath
- Spacious bedrooms all with generous built-ins robes
- Close to Cherrybrook Public and Pennant Hills High, 5 mins drive to Metro
Outgoings:
Council rates: $492.90 quarterly
Water rates: $144 quarterly (excluding usage)
Disclaimer: This advertisement is a guide only. Whilst all information has been gathered from sources we deem to be reliable, we do not guarantee the accuracy of this information, nor do we accept responsibility for any action taken by intending purchasers in reliance on this information. No warranty can be given either by the vendors or their agents.
- High ceilings, decorative panelling, French doors, plantation shutters
- Open plan living and dining, formal lounge, family room and a large study
- Chic modern kitchen under skylight with Miele and Neff appliances and pool views
- Light filled and comfortable living spaces, French doors spill open onto front verandah with manicured garden outlook
- Bifold doors open to reveal large entertainer's deck which overlooks Travertine framed swimming pool
- Expansive master suite enjoys leafy outlook, with walk in robe, and stylish ensuite
- Sophisticated main bathroom featuring bath
- Spacious bedrooms all with generous built-ins robes
- Close to Cherrybrook Public and Pennant Hills High, 5 mins drive to Metro
Outgoings:
Council rates: $492.90 quarterly
Water rates: $144 quarterly (excluding usage)
Disclaimer: This advertisement is a guide only. Whilst all information has been gathered from sources we deem to be reliable, we do not guarantee the accuracy of this information, nor do we accept responsibility for any action taken by intending purchasers in reliance on this information. No warranty can be given either by the vendors or their agents.
Features
- Study
- Air Conditioning
- Built-ins
- Close to Schools
- Close to Shops
- Close to Transport
- Pool




















