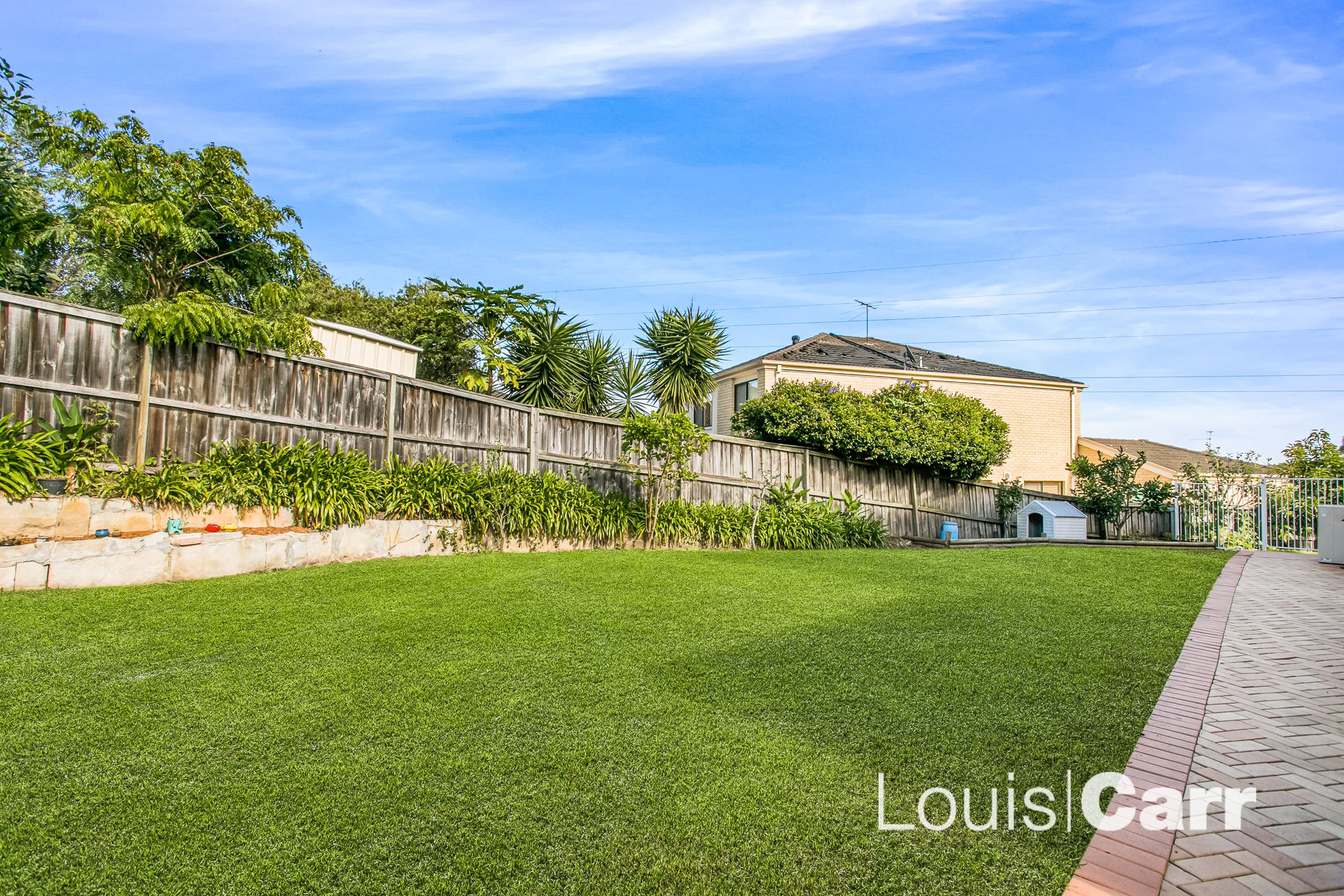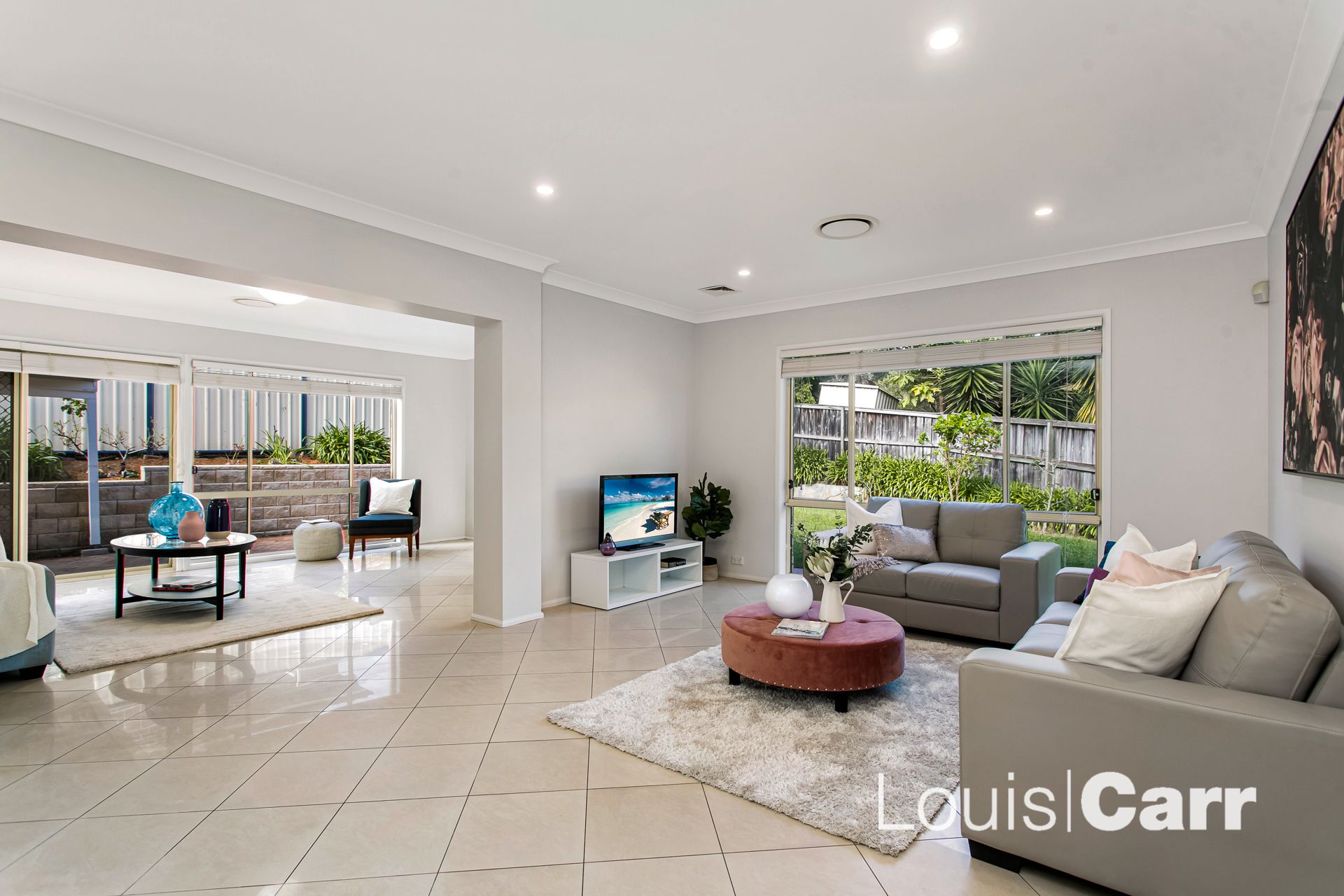













11 Millbrook Place, Cherrybrook
$2,225,000
overview
-
1P6798
-
House
-
Sold
-
702.1 sqm
-
1
-
4
-
2
-
2
-
$474.00 Quarterly
-
$144.00 Quarterly
external links
Description
SOLD May 2021- Contact Greg Nicolson on 0414 509 351 for more details.
Enjoying a prized cul-de-sac street address close to all essentials, this substantial four-bedroom home combines multiple living areas with a family-functional floorplan and generous alfresco entertaining in a premium location. Flowing interiors on two spacious levels capture brilliant natural light and a scenic outlook over Cherrybrook, with generous enhancements including a sleek designer kitchen and main bathroom. It offers an idyllic lifestyle with easy access to the metro, shopping village, parks, schools and city buses.
- Gently elevated aspect traps the sun and embraces surrounding views
- Flowing open design with formal and informal family lounge/dining areas
- Multipurpose rumpus retreat on each level and dedicated study upstairs
- Kitchen, main bath and powder room showcasing high end renovations
- Four large bedrooms include master with twin walk-in robes and ensuite
- Timber and tiled floors, r/c ducted air conditioning and plentiful storage
- Covered alfresco, grassed level garden and drive-through double garage
- Zoning for Cherrybrook Public School and Cherrybrook Technology High, close proximity to Tangara School for Girls
Outgoings:
Council rates: $474 quarterly
Water rates: $144 quarterly (excluding usage)
Disclaimer: This advertisement is a guide only. Whilst all information has been gathered from sources we deem to be reliable, we do not guarantee the accuracy of this information, nor do we accept responsibility for any action taken by intending purchasers in reliance on this information. No warranty can be given either by the vendors or their agents.
- Gently elevated aspect traps the sun and embraces surrounding views
- Flowing open design with formal and informal family lounge/dining areas
- Multipurpose rumpus retreat on each level and dedicated study upstairs
- Kitchen, main bath and powder room showcasing high end renovations
- Four large bedrooms include master with twin walk-in robes and ensuite
- Timber and tiled floors, r/c ducted air conditioning and plentiful storage
- Covered alfresco, grassed level garden and drive-through double garage
- Zoning for Cherrybrook Public School and Cherrybrook Technology High, close proximity to Tangara School for Girls
Outgoings:
Council rates: $474 quarterly
Water rates: $144 quarterly (excluding usage)
Disclaimer: This advertisement is a guide only. Whilst all information has been gathered from sources we deem to be reliable, we do not guarantee the accuracy of this information, nor do we accept responsibility for any action taken by intending purchasers in reliance on this information. No warranty can be given either by the vendors or their agents.
Features
- Study
- Air Conditioning
- Built-ins
- Close to Schools
- Close to Shops
- Close to Transport
- Heating
















